5 Squire Path, Saint James, NY 11780
| Listing ID |
11026961 |
|
|
|
| Property Type |
Residential |
|
|
|
| County |
Suffolk |
|
|
|
| Township |
Smithtown |
|
|
|
| School |
Smithtown |
|
|
|
|
| Total Tax |
$27,667 |
|
|
|
| Tax ID |
0800-080-00-03-00-003-018 |
|
|
|
| FEMA Flood Map |
fema.gov/portal |
|
|
|
| Year Built |
2010 |
|
|
|
| |
|
|
|
|
|
This Gorgeous Custom Built Farm Ranch boasts a 5-car garage on a Quiet Cul-De-Sac. Main Level Features a Stunning entry foyer w/Custom woodworking. Natural Light drenches the Oversized Chefs kitchen w/ mahogany cabinets, Granite, High End Dacor Appliances, 6 Burner Gas Stove, Microwave, 2nd oven w/Warming drawer, 2 Dishwashers, & Built in Wine Fridge. Entertainers Living Room w/Wood Burning Fireplace, Vaulted Ceilings & built-in entertainment center. Formal Dining Room, Laundry Room w/cabinets, granite tops, sink & OSE. 1st Floor Primary Suite has Sitting Area W/ Two-Sided Gas Fireplace, walk in Closet, spa like Bathroom w/ Shower,Body Jets, rain head, Jacuzzi tub & Separate Toilet Closet. 2nd bedroom & Full Bath. 2nd Floor Has Loft Area, 2 Bedrooms, Full Bath. Easy Access to Attic with room to expand. Full Basement w/OSE. Mature Landscaped Entertainers Back Yard, w/Trex Deck, Paver Patio, Saltwater IGP w/Heater. Indoor/outdoor Sonos Speaker Sys, Dog Walk, & shed. To much to list!
|
- 4 Total Bedrooms
- 3 Full Baths
- 1 Half Bath
- 3800 SF
- 1.04 Acres
- 45302 SF Lot
- Built in 2010
- Drop Stair Attic
- Lower Level: Unfinished, Walk Out
- Lot Dimensions/Acres: 1.04
- Condition: Diamond++
- Oven/Range
- Refrigerator
- Dishwasher
- Microwave
- Washer
- Dryer
- Hardwood Flooring
- Central Vac
- 10 Rooms
- Entry Foyer
- Family Room
- Walk-in Closet
- First Floor Primary Bedroom
- 2 Fireplaces
- Alarm System
- Forced Air
- Radiant
- Oil Fuel
- Central A/C
- Basement: Full
- Cooling: Energy star qualified equipment
- Hot Water: Indirect Tank
- Features: 1st floor bedrm,cathedral ceiling(s), eat-in kitchen,formal dining room, granite counters,master bath,pantry,powder room,storage
- Wood Siding
- Attached Garage
- 4 Garage Spaces
- Community Water
- Other Waste Removal
- Pool: In Ground
- Deck
- Patio
- Fence
- Open Porch
- Irrigation System
- Cul de Sac
- Subdivision: Whitespruce Farms
- Shed
- Lot Features: Level
- Construction Materials: Frame,cedar,shake siding
- Parking Features: Private,Attached,4+ Car Attached,Driveway
|
|
Signature Premier Properties
|
Listing data is deemed reliable but is NOT guaranteed accurate.
|



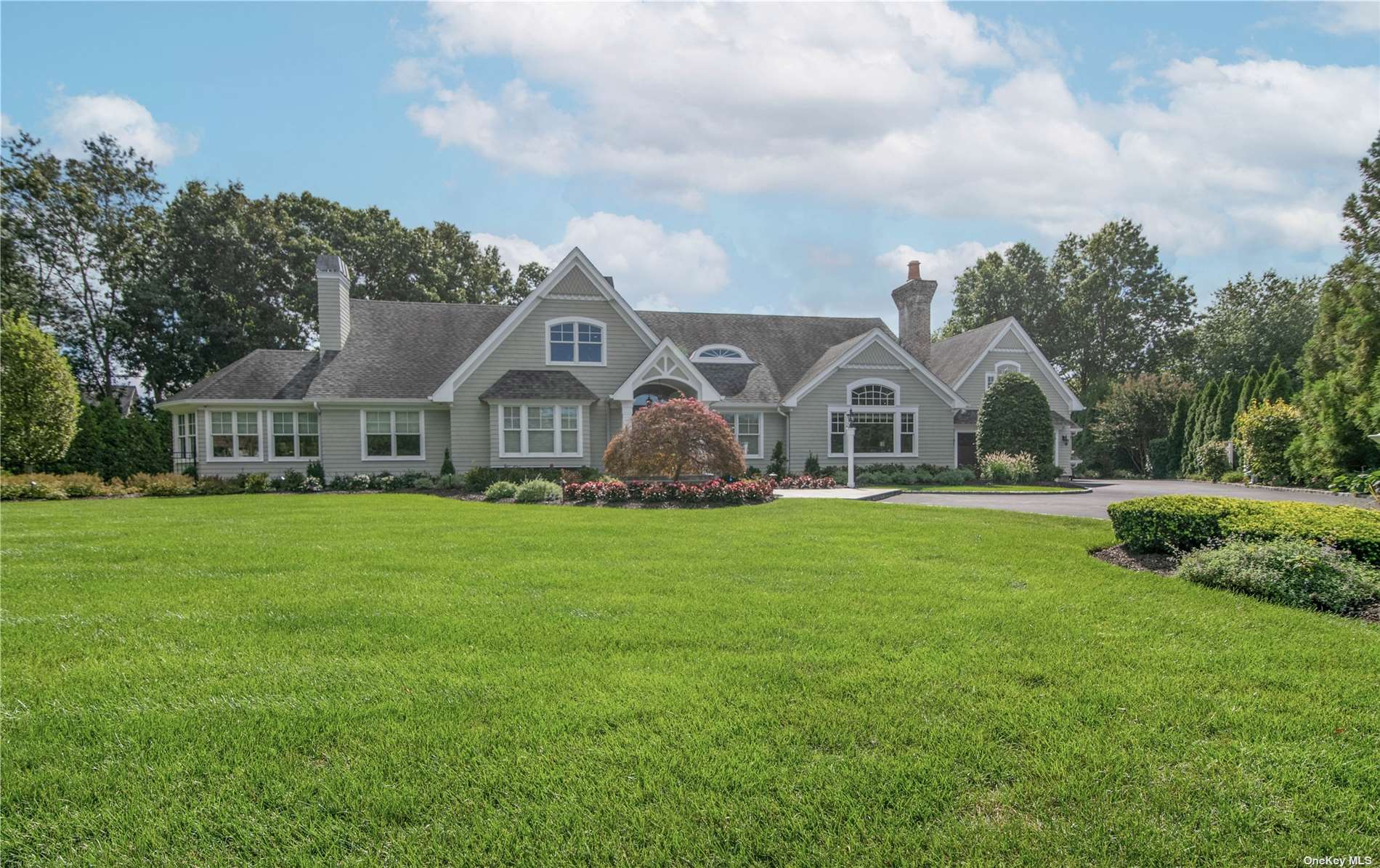

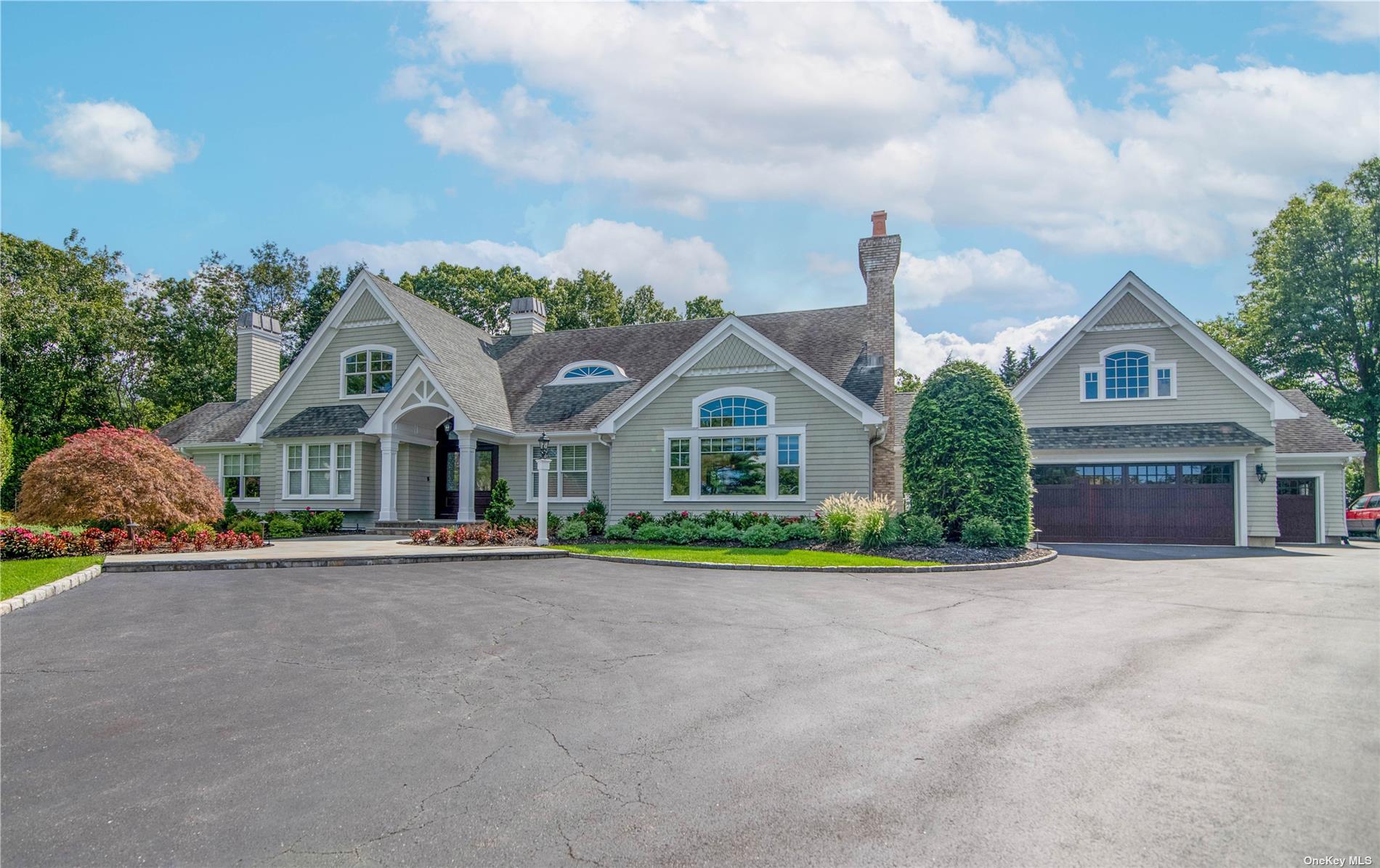 ;
;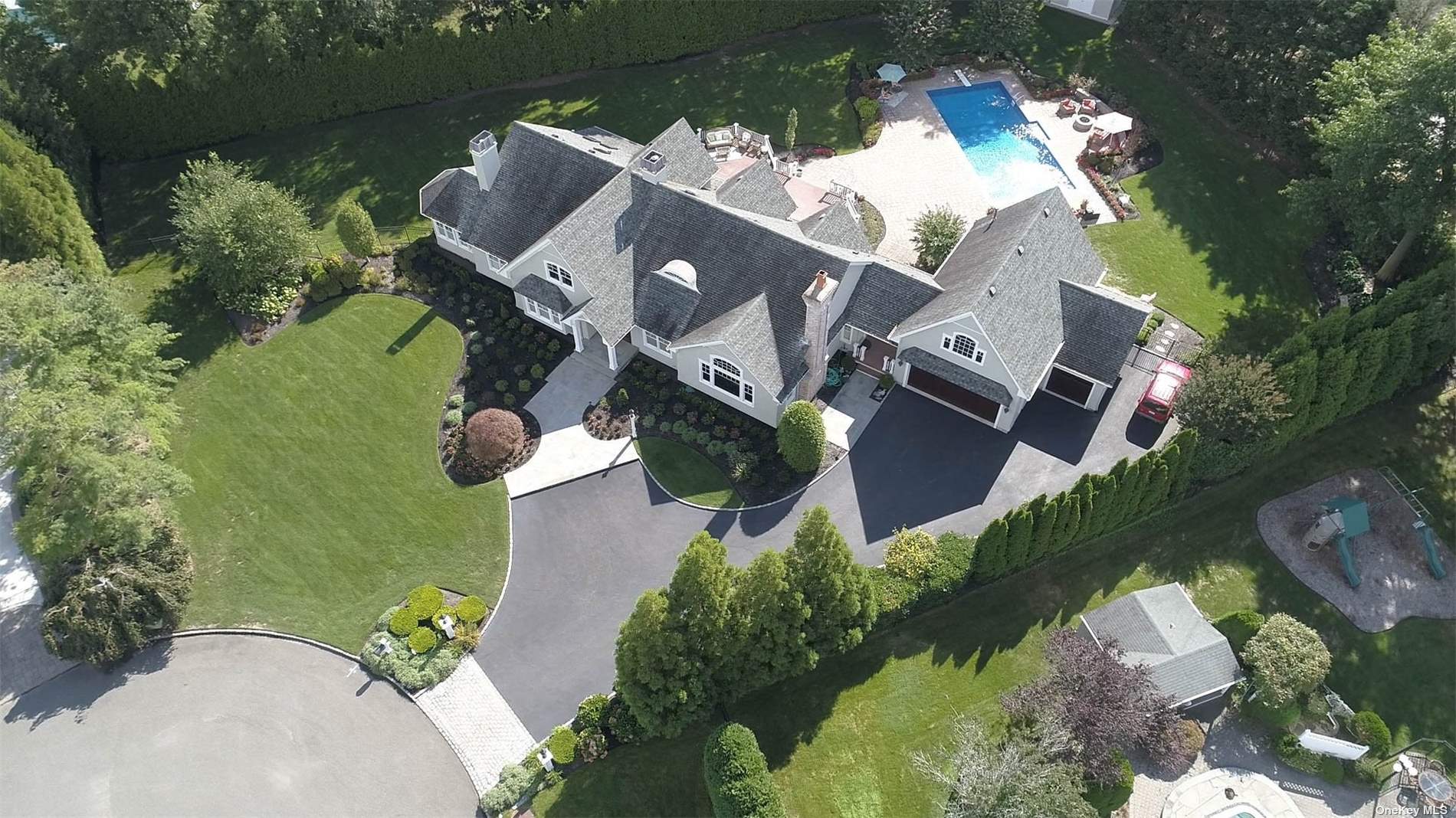 ;
;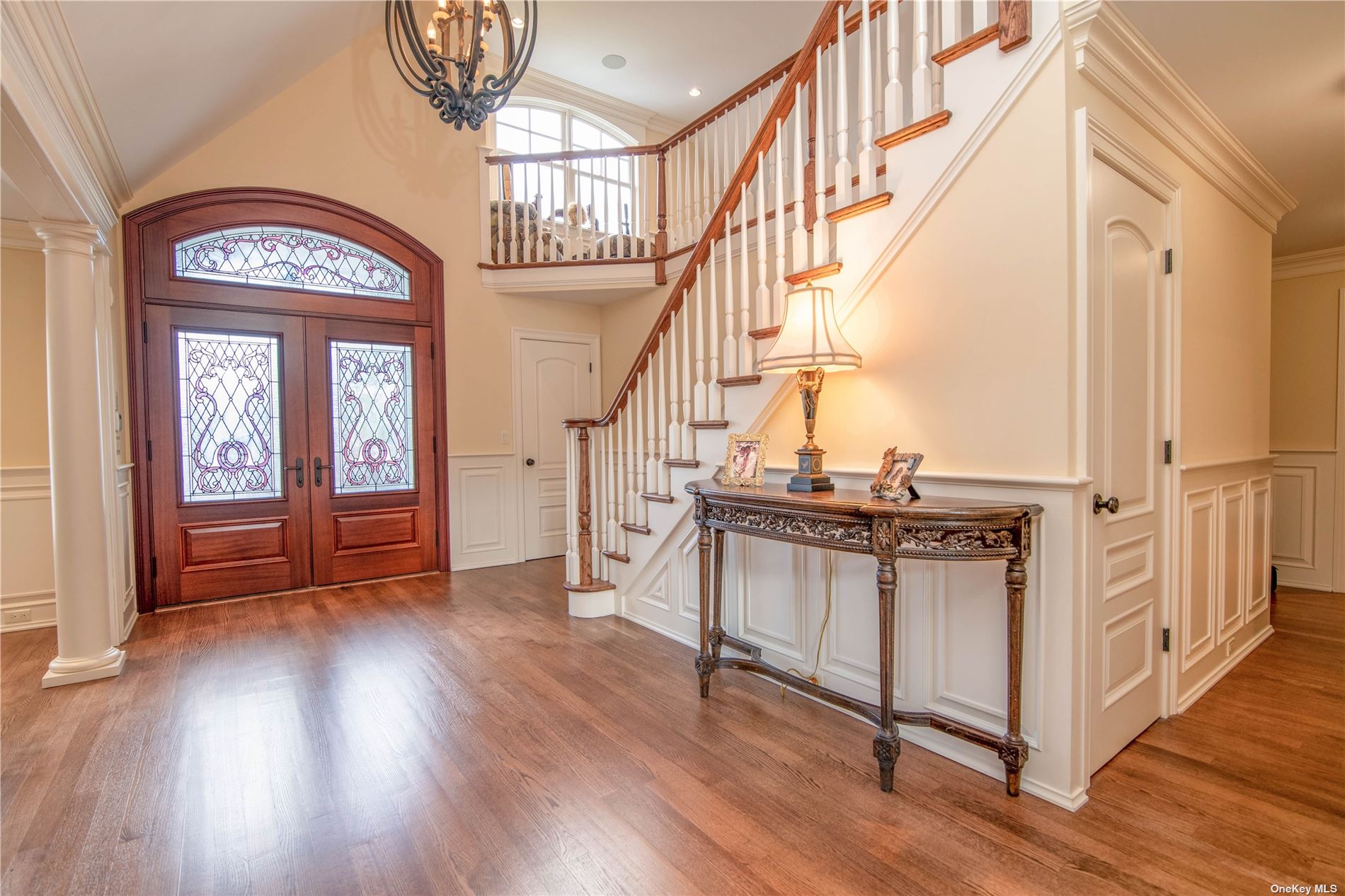 ;
;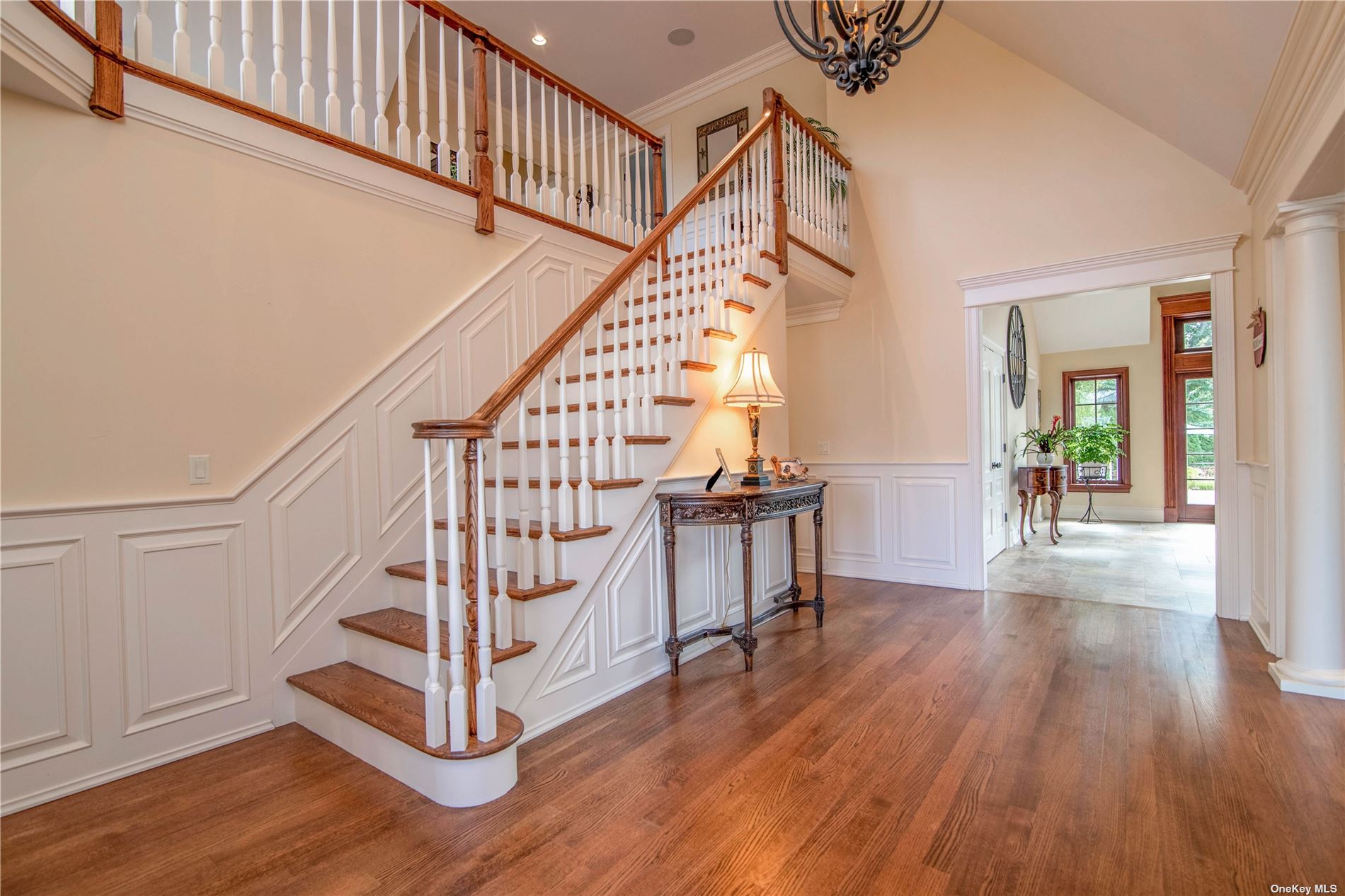 ;
;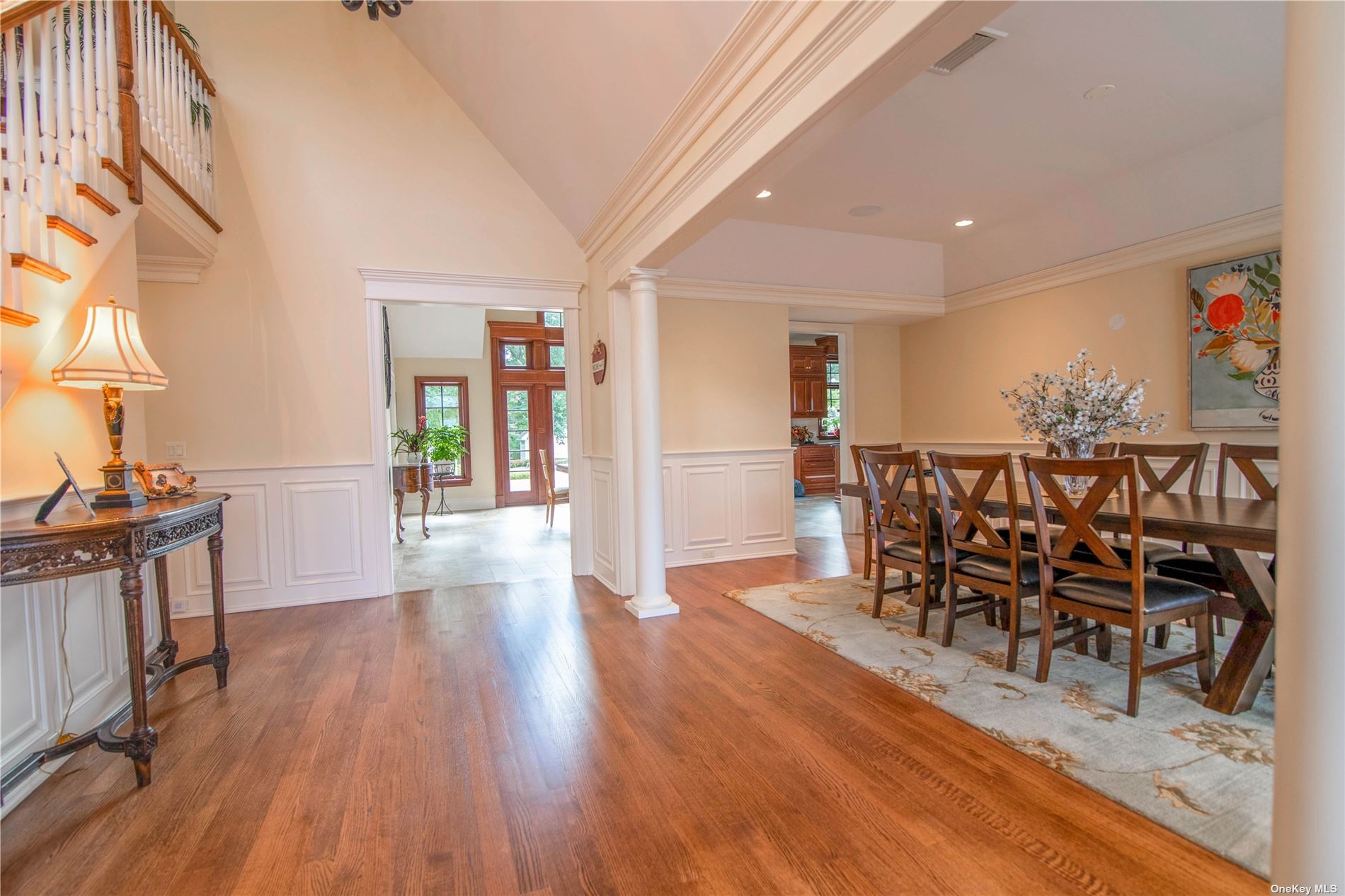 ;
;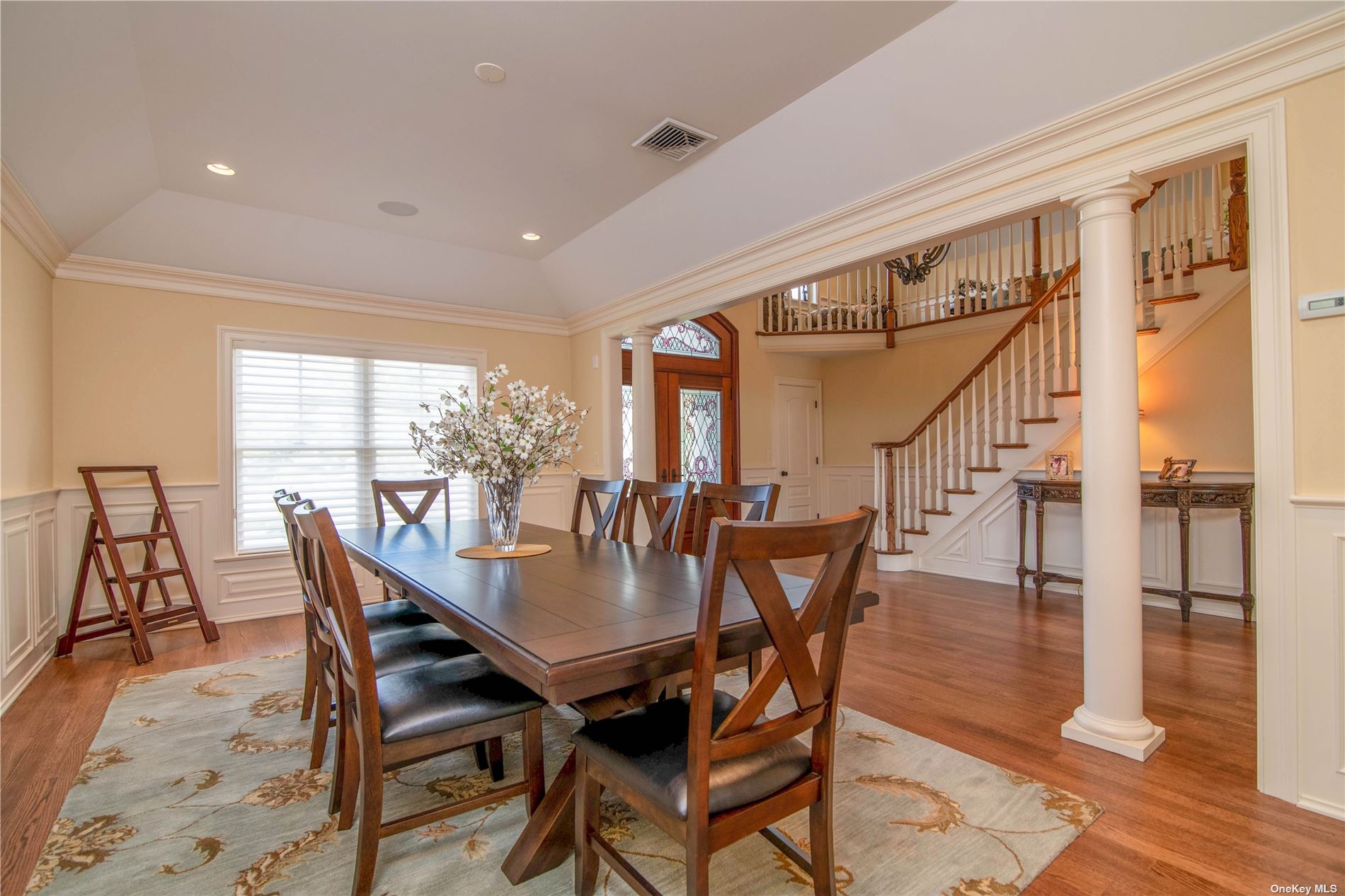 ;
;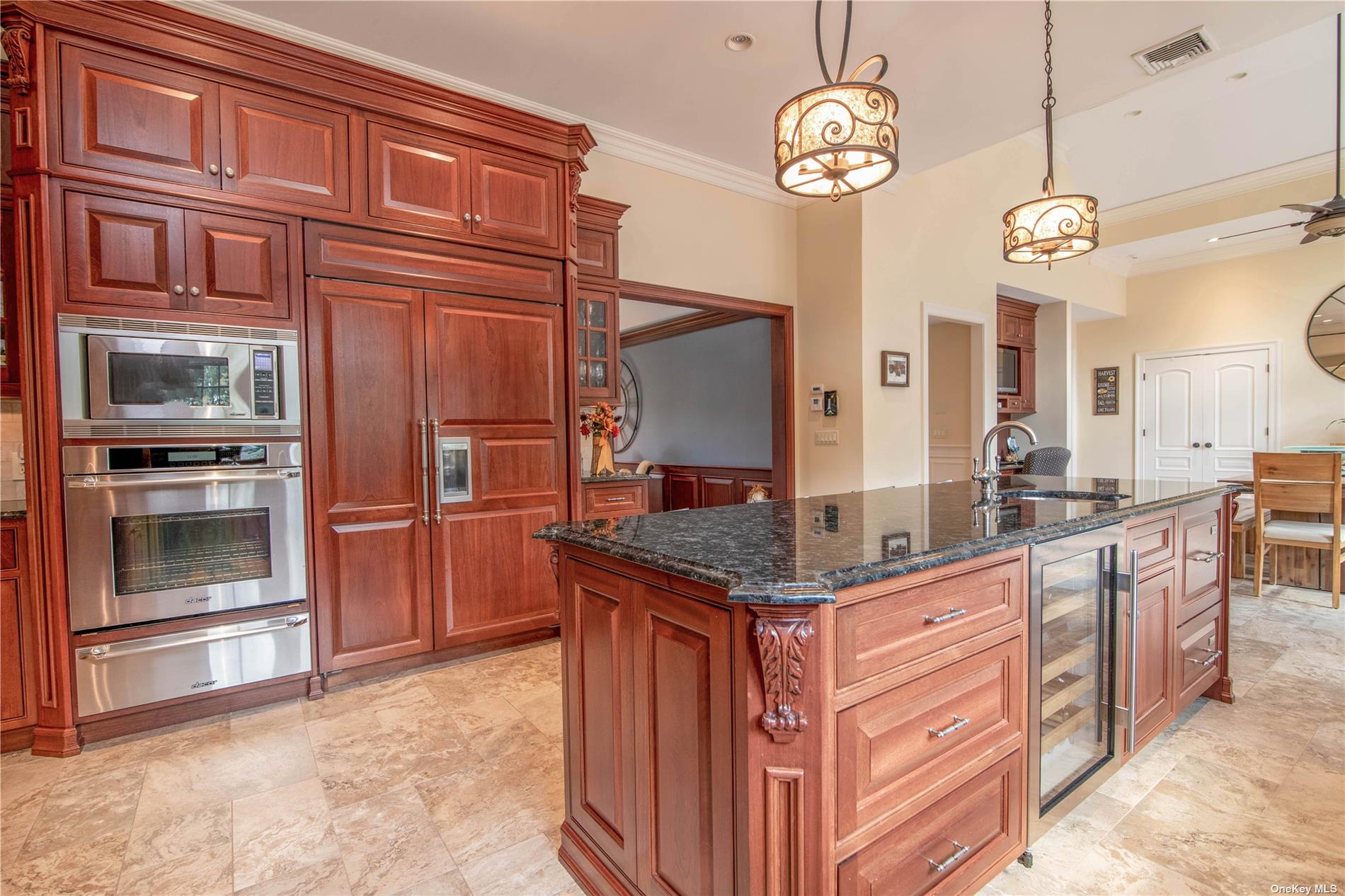 ;
;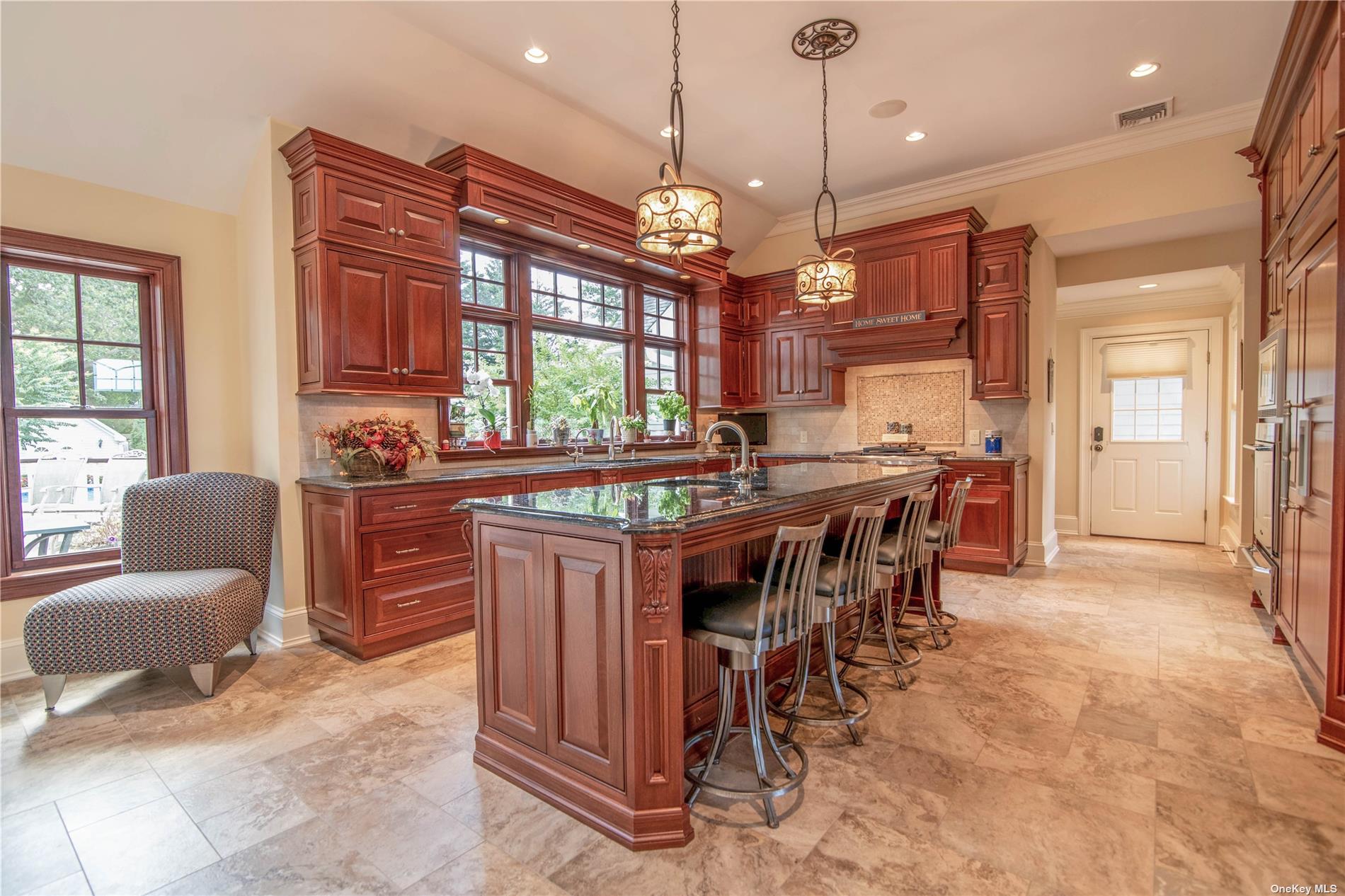 ;
;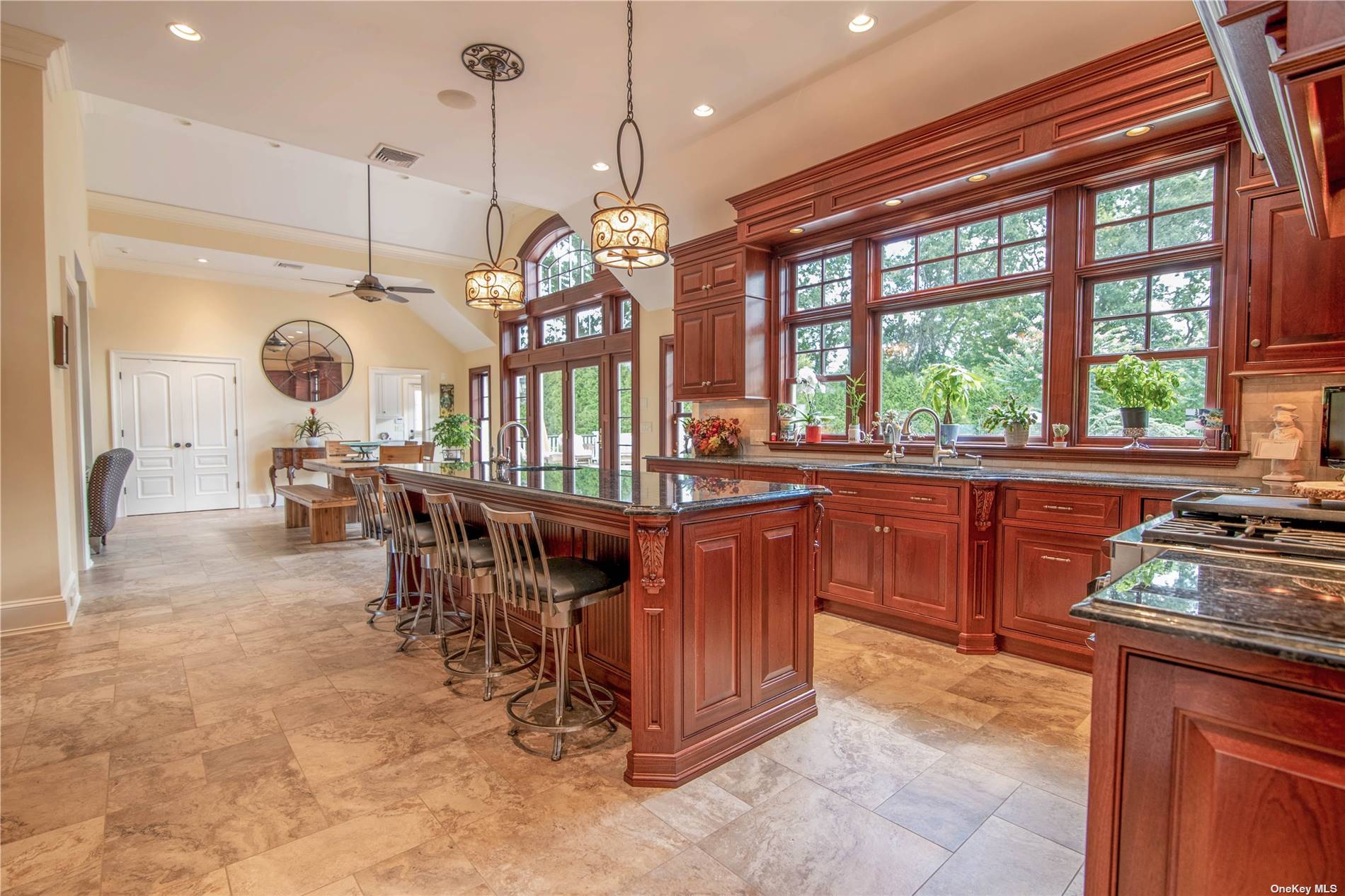 ;
;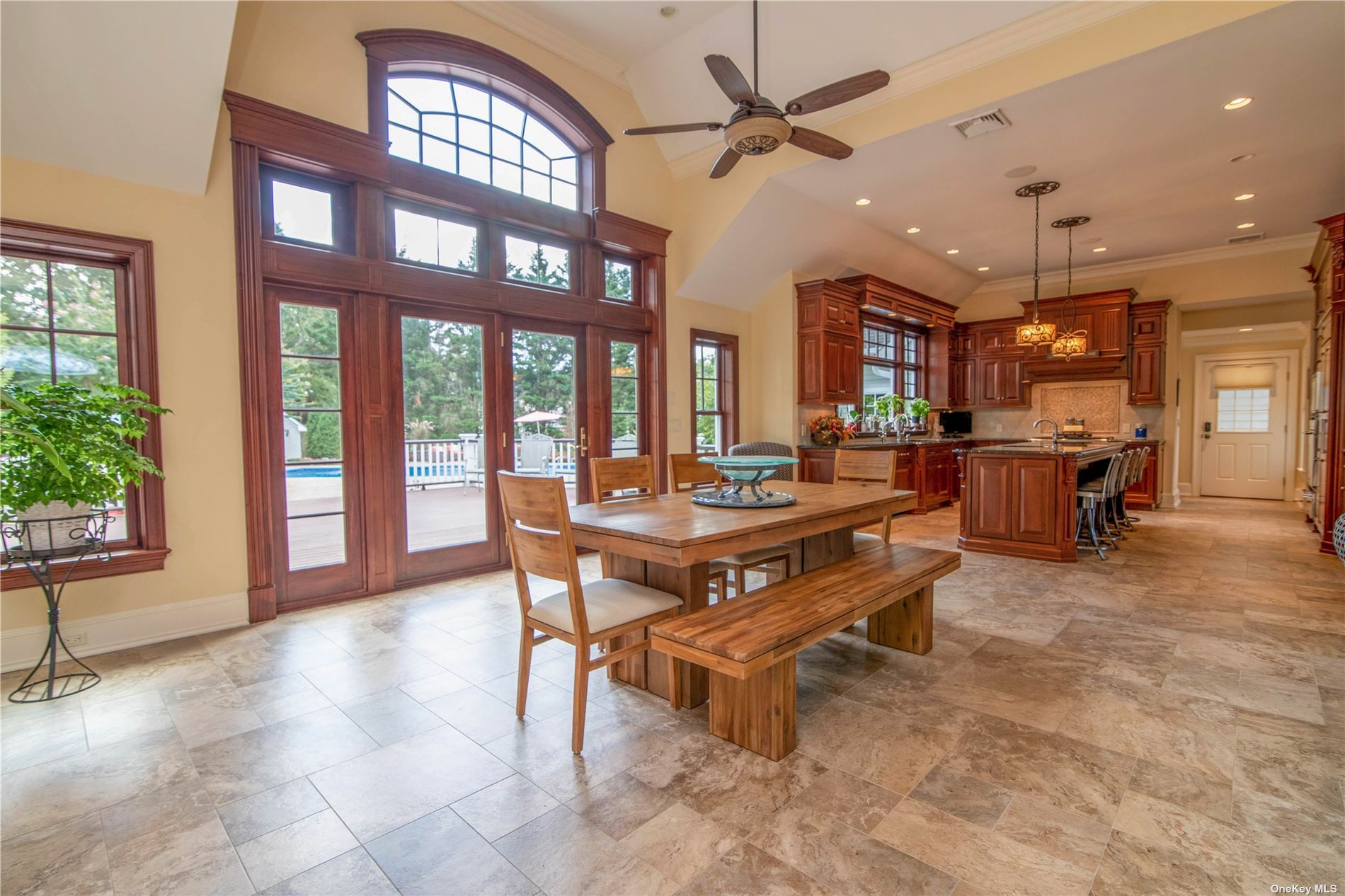 ;
;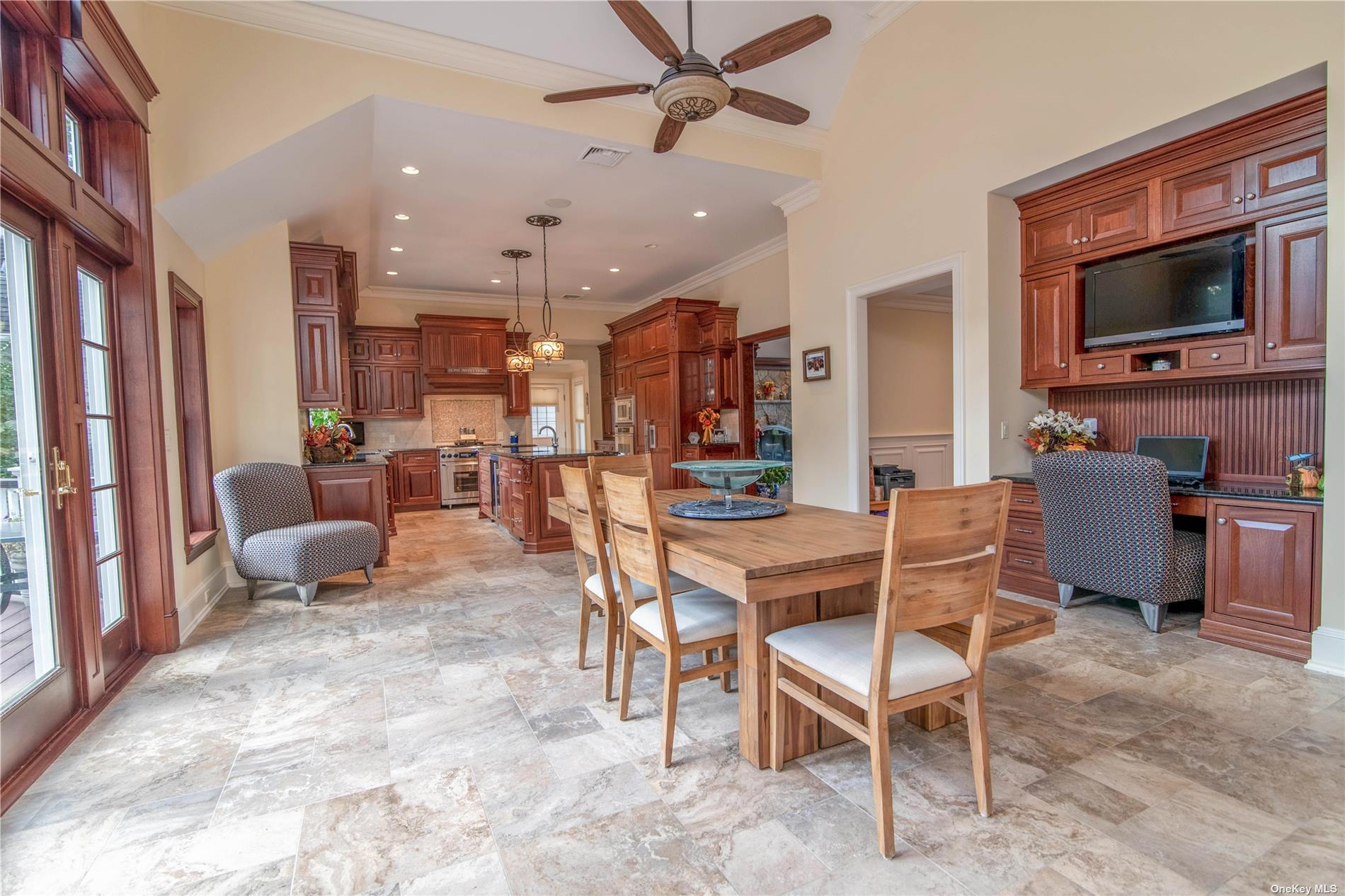 ;
;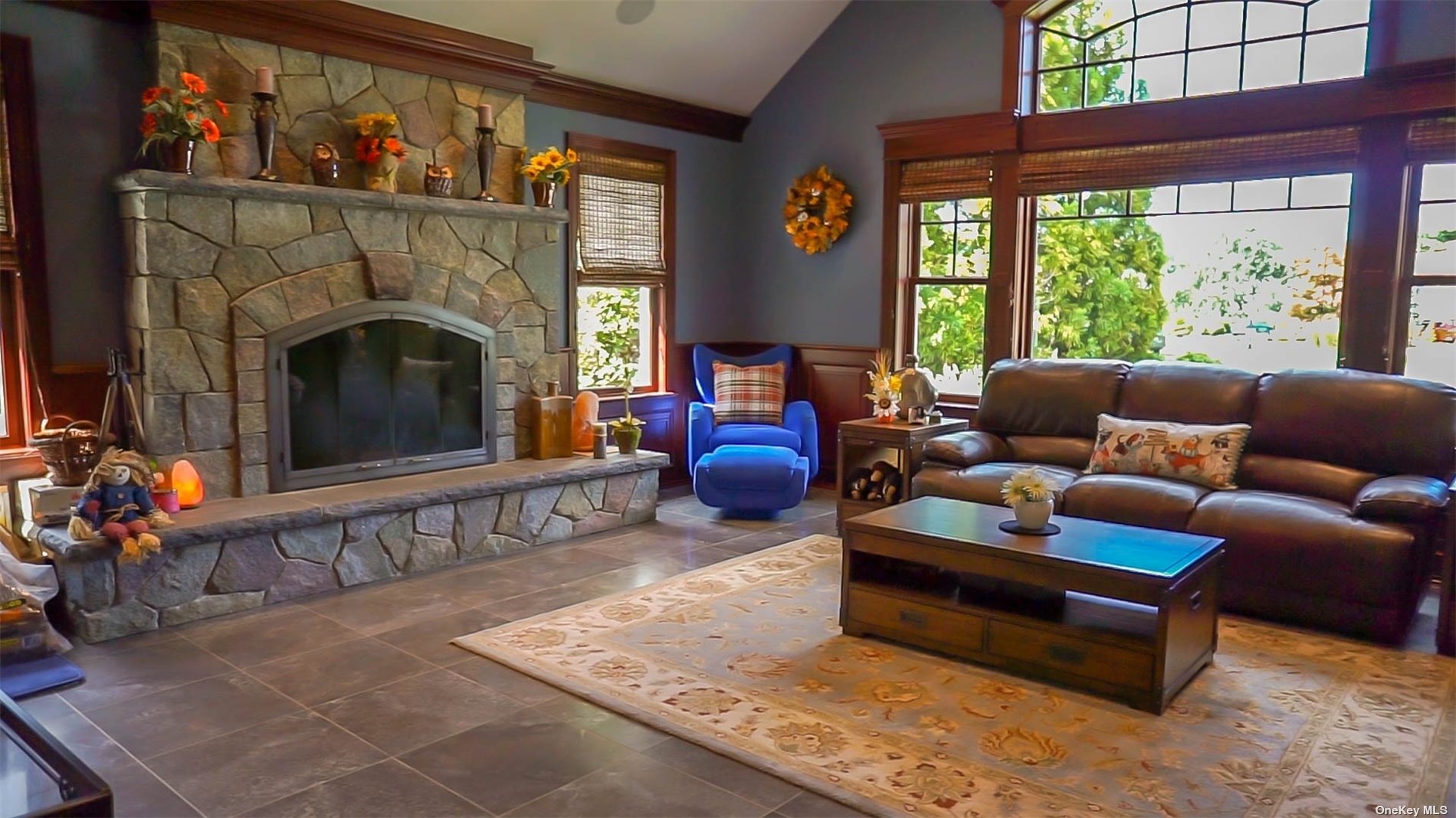 ;
;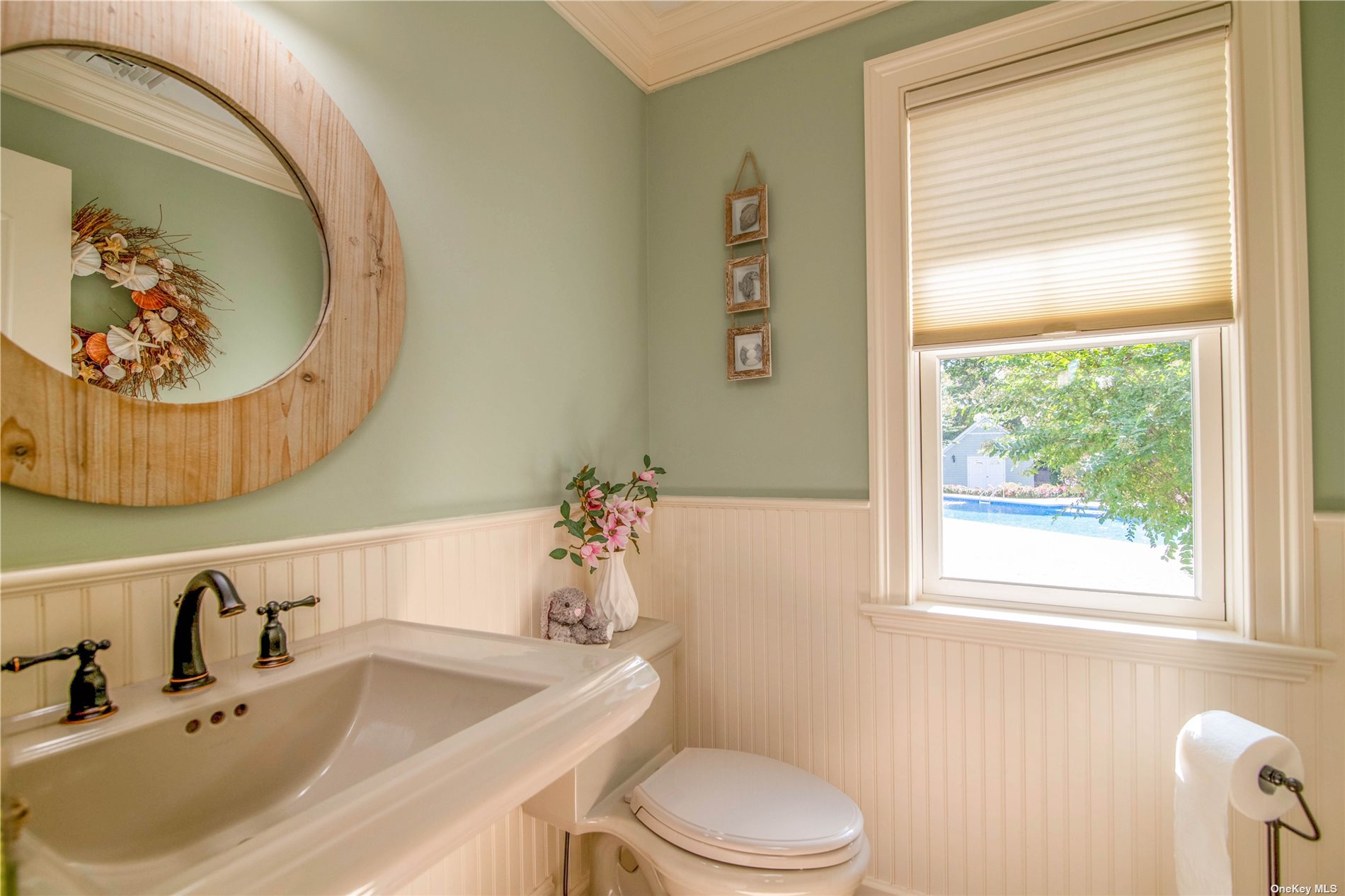 ;
;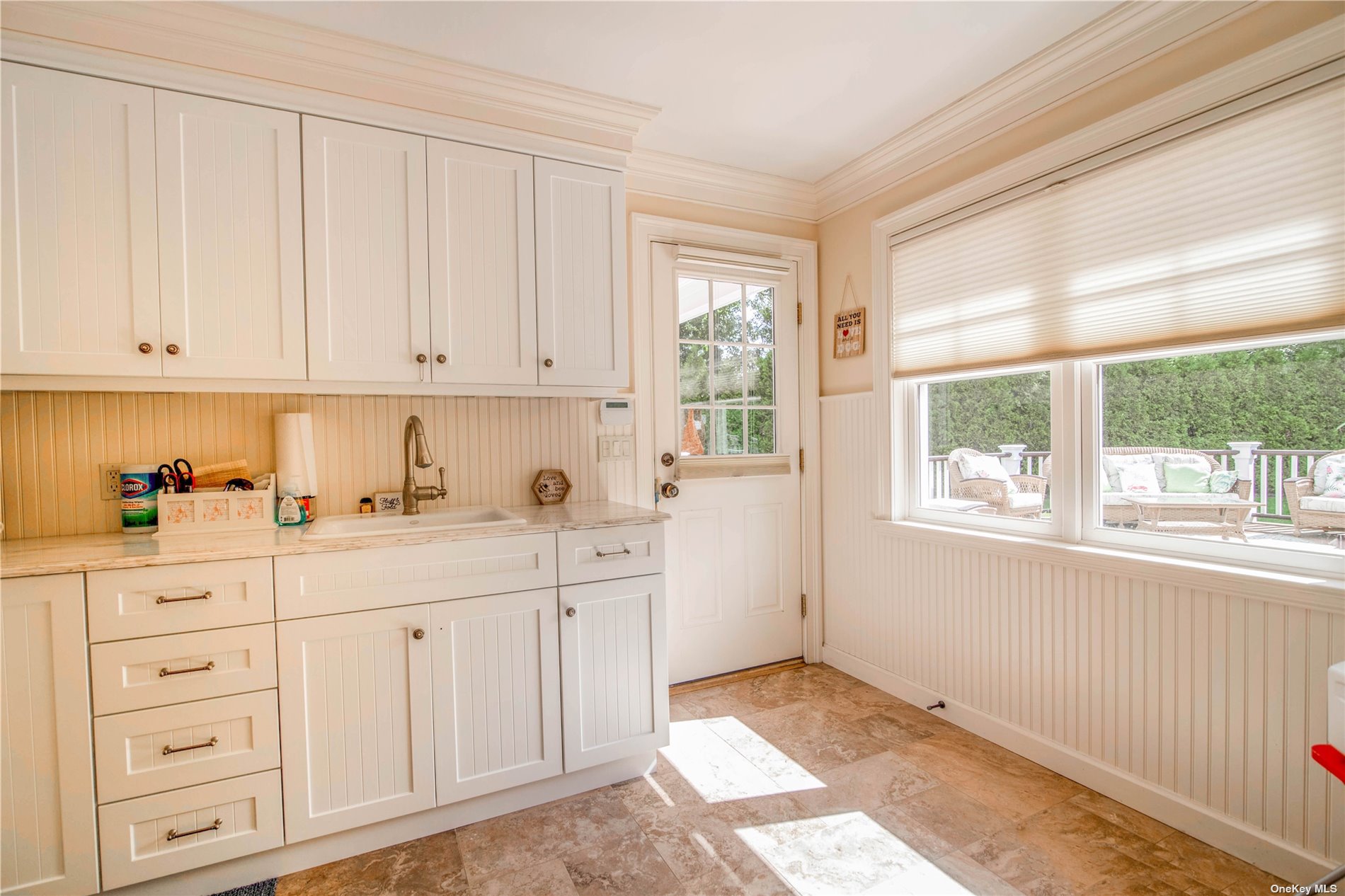 ;
;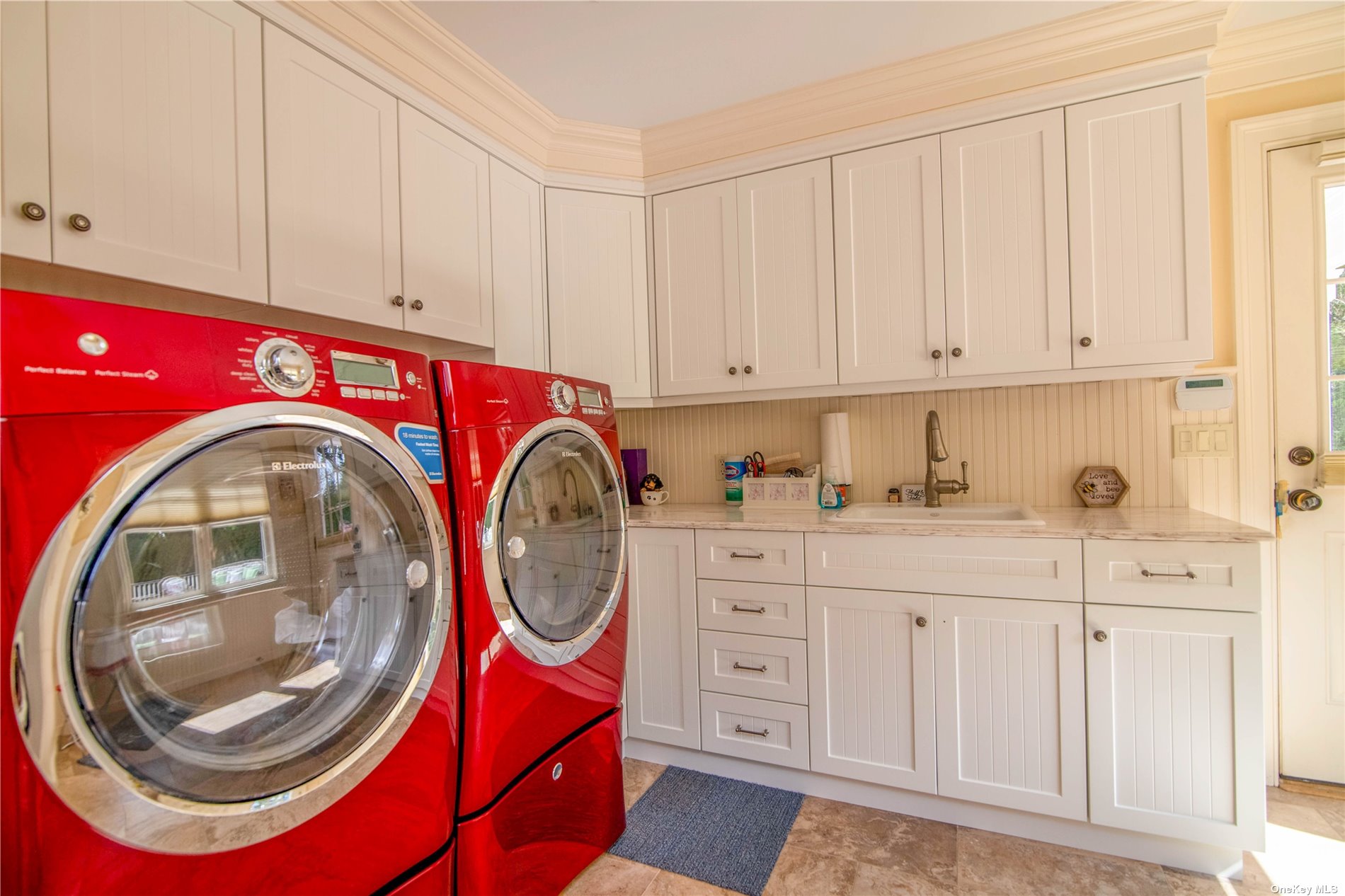 ;
;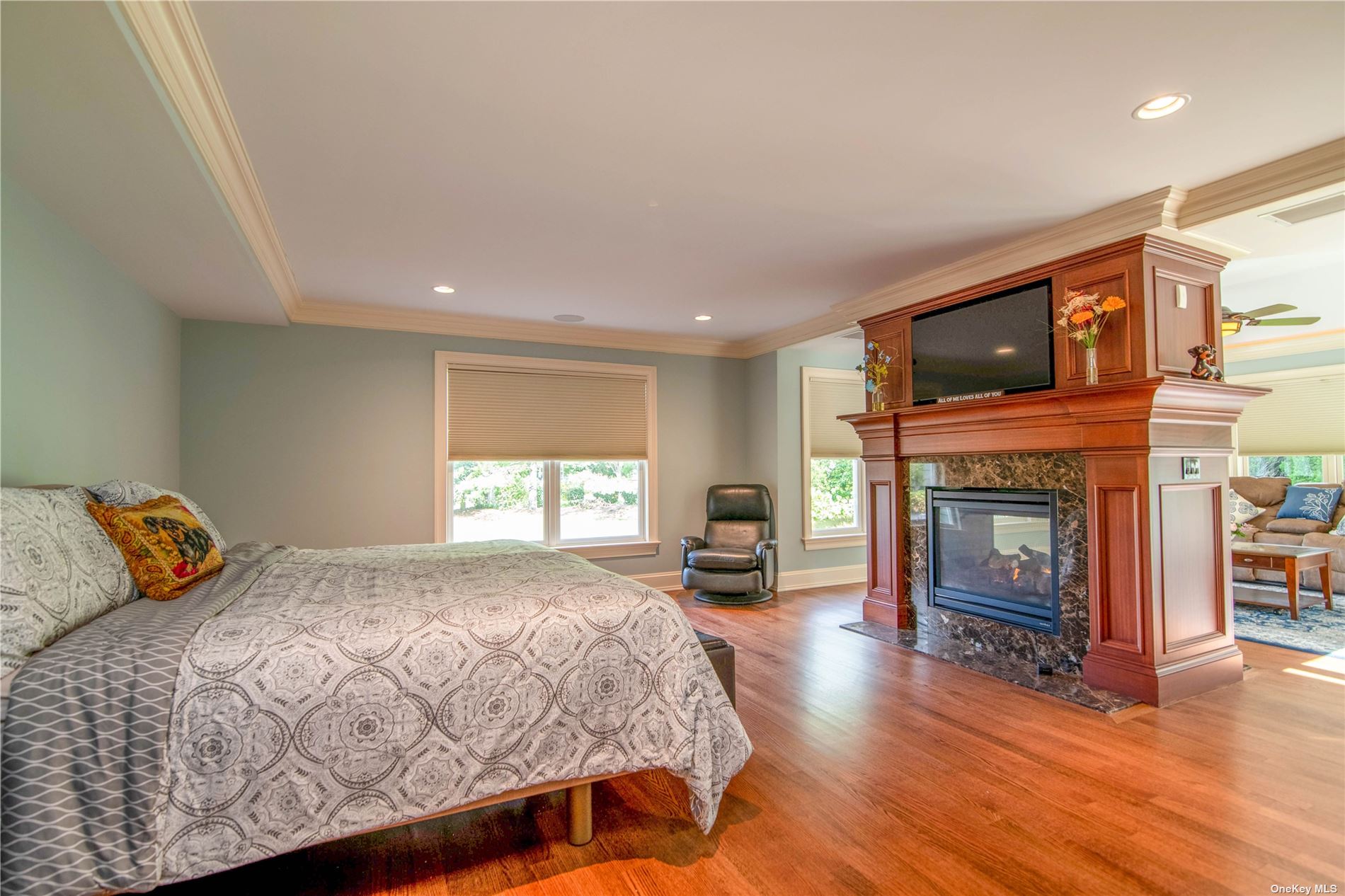 ;
;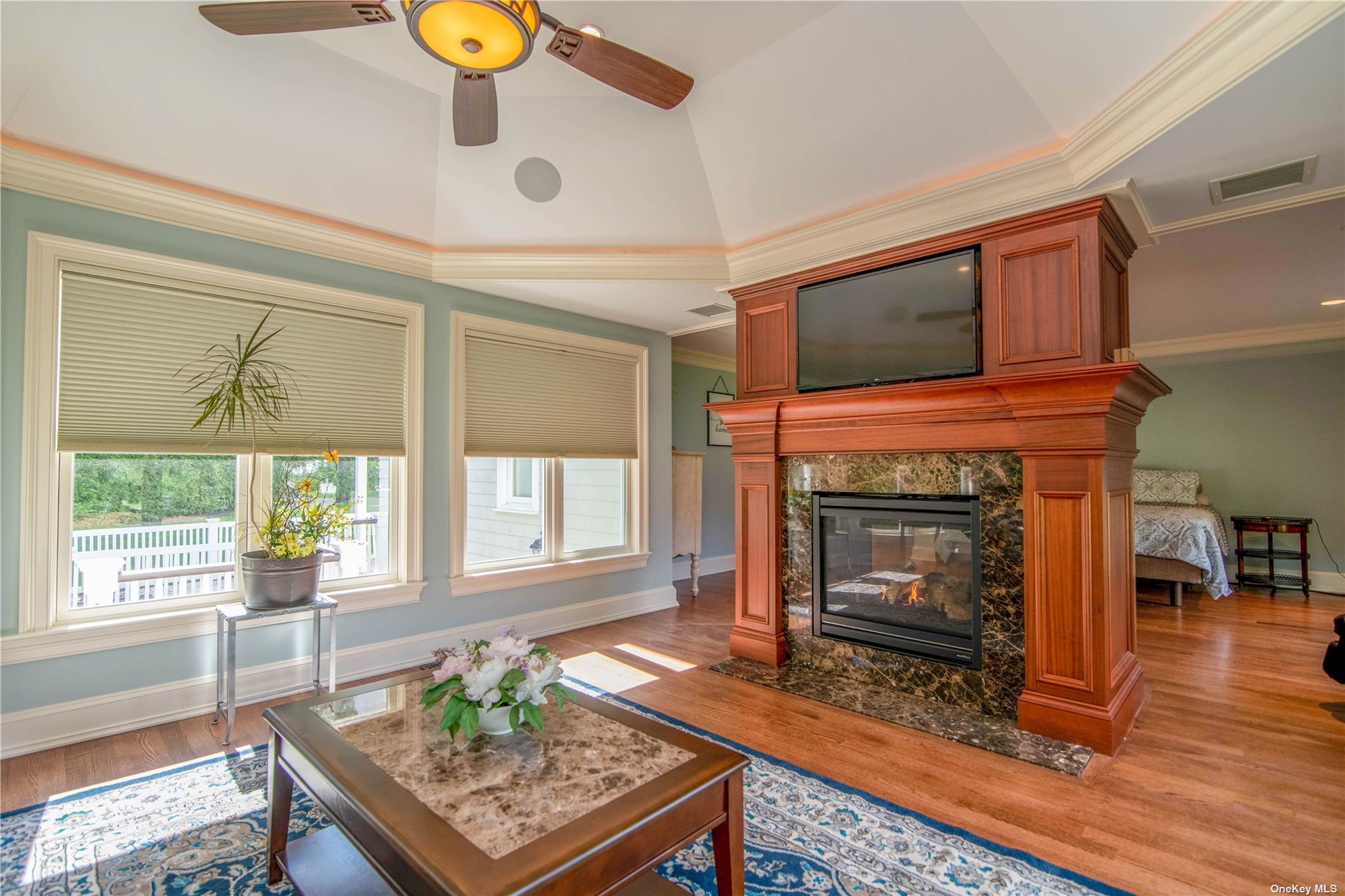 ;
;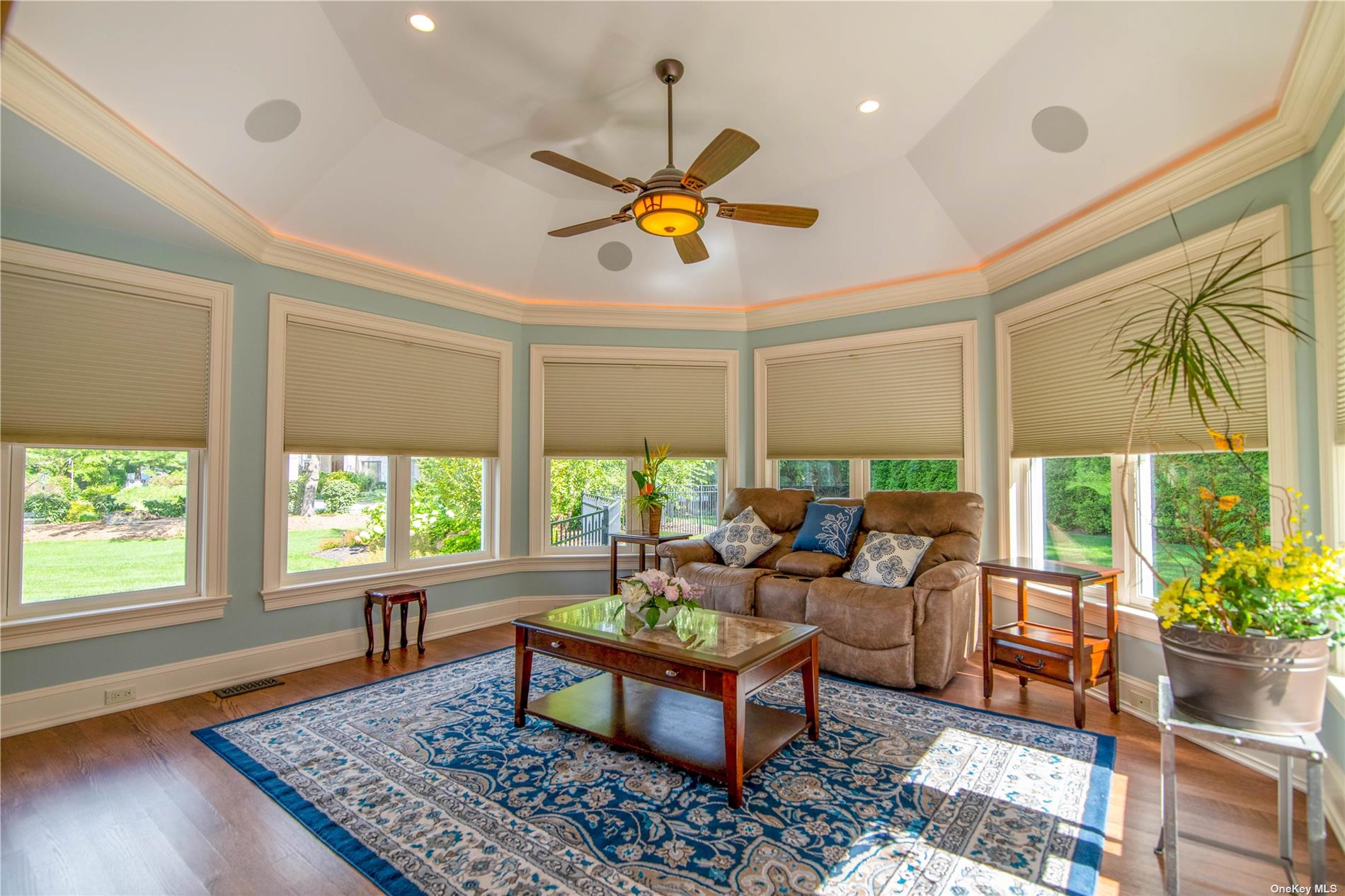 ;
;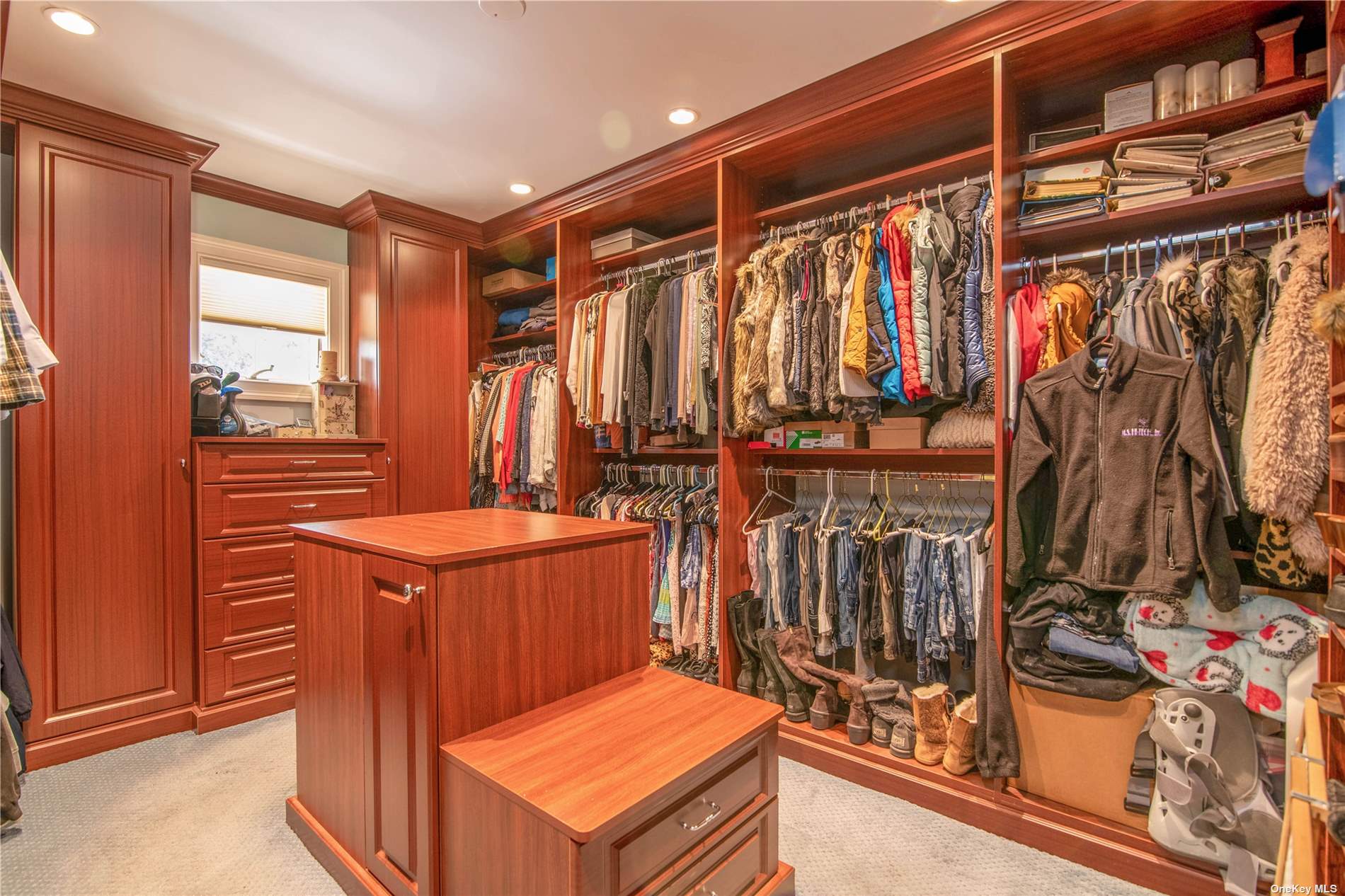 ;
;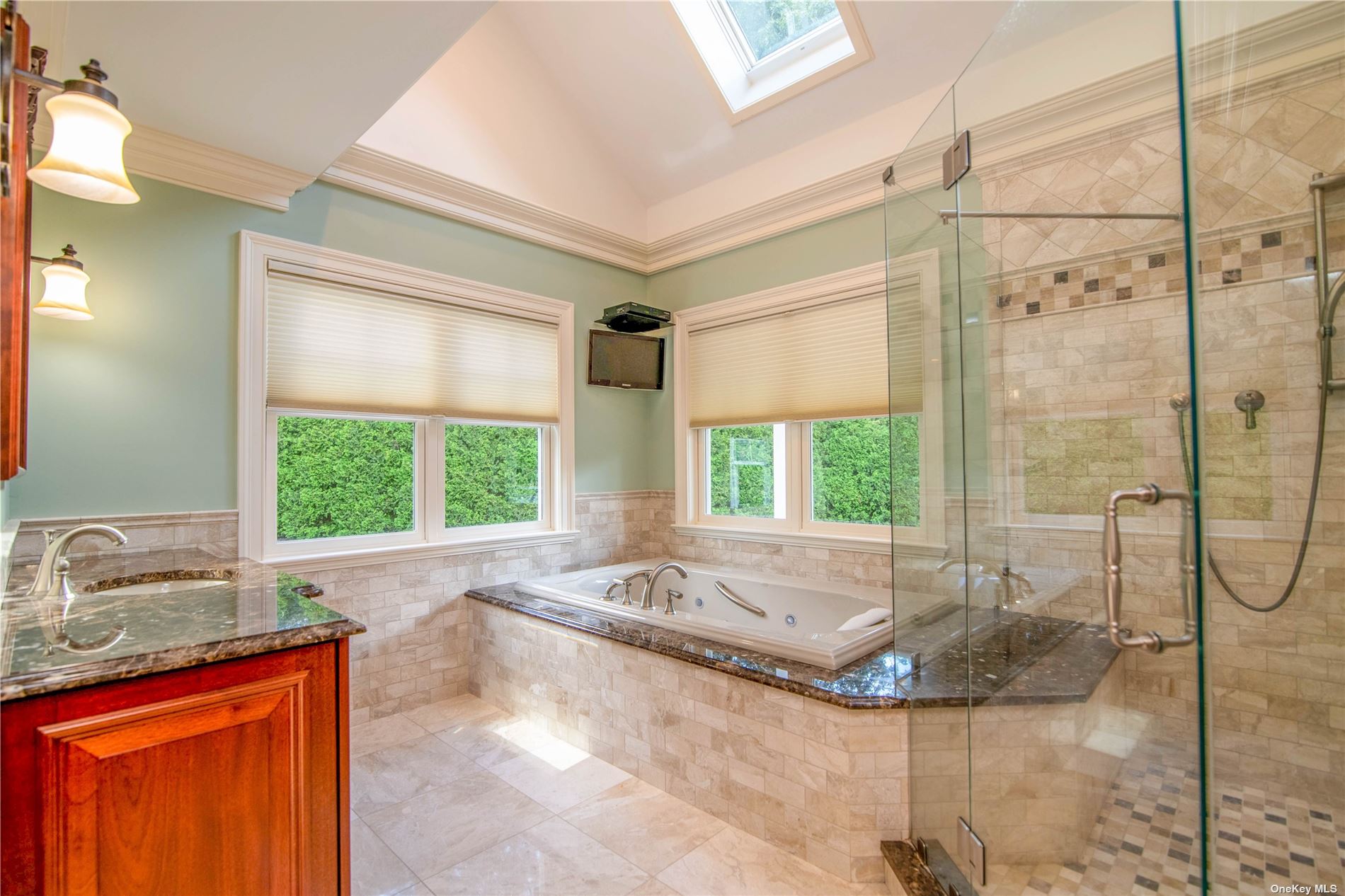 ;
;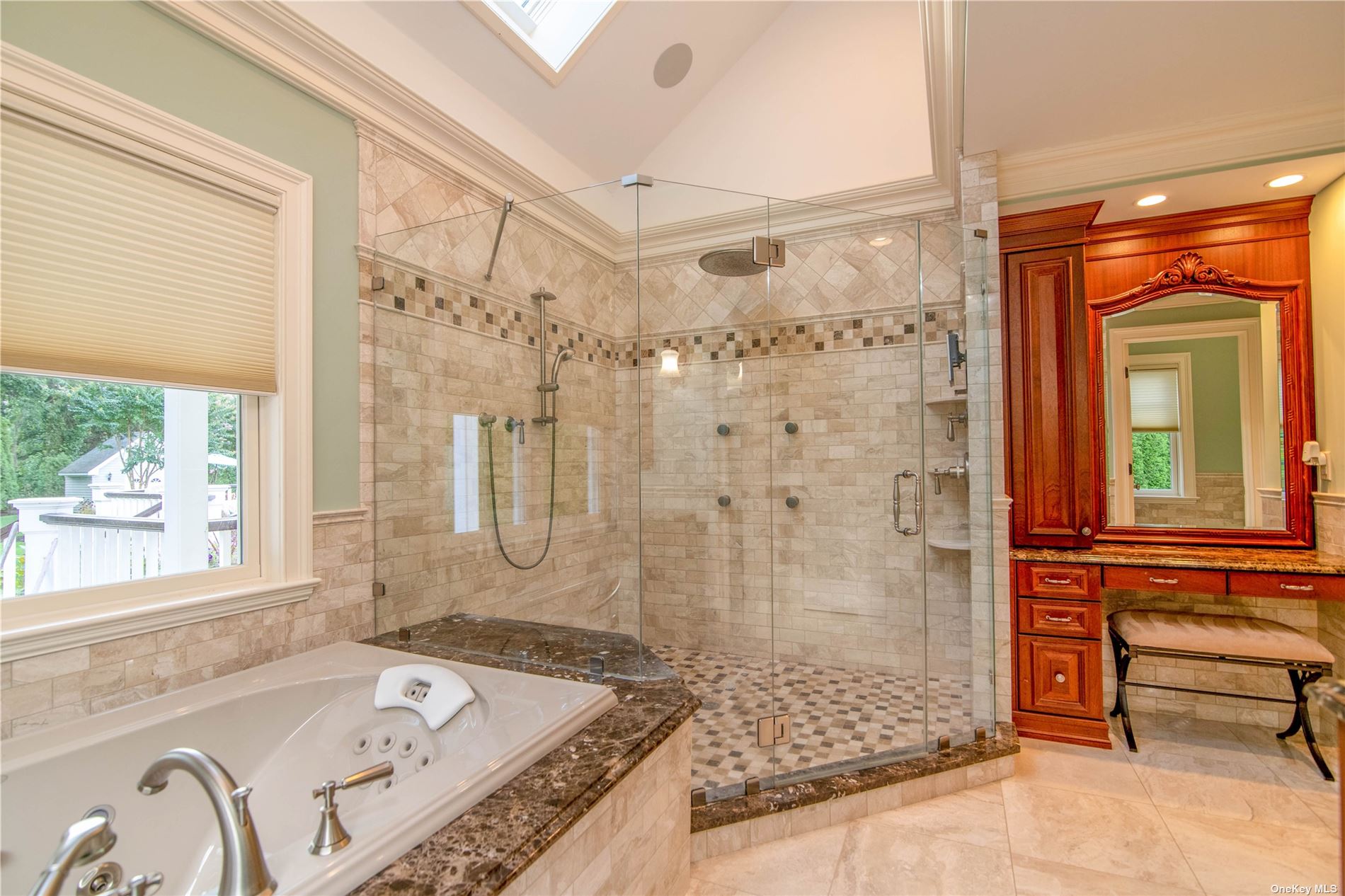 ;
;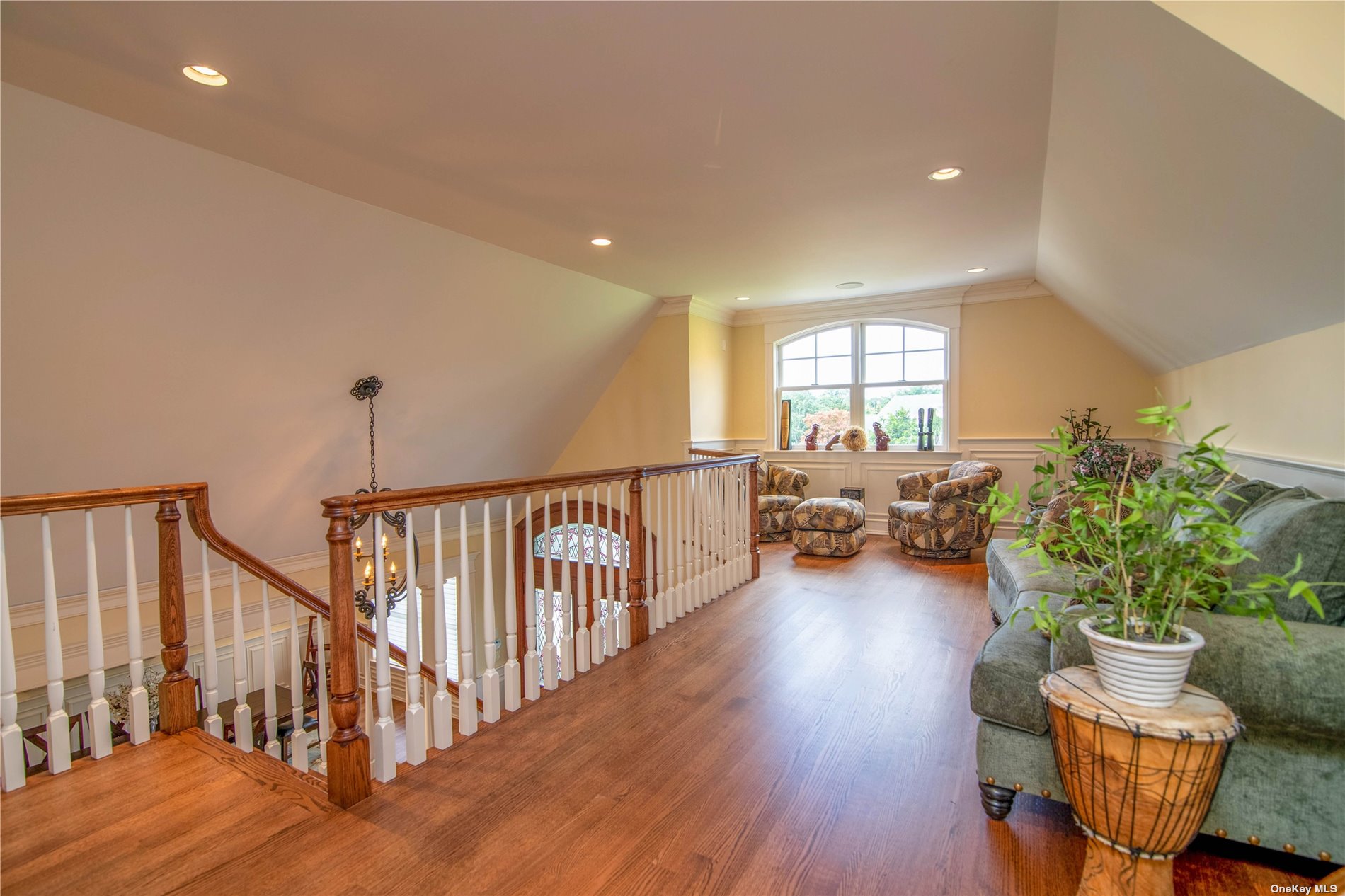 ;
;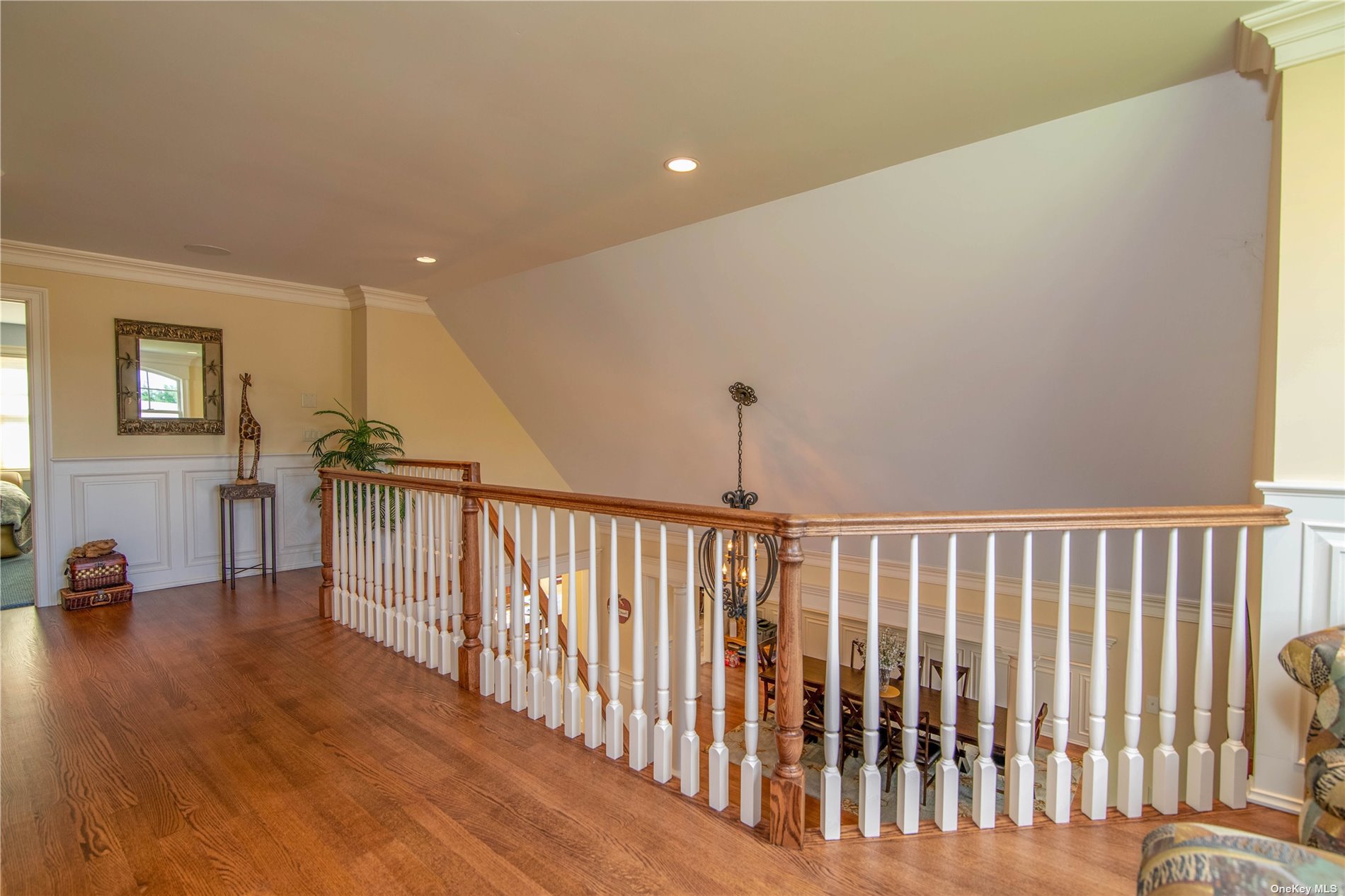 ;
;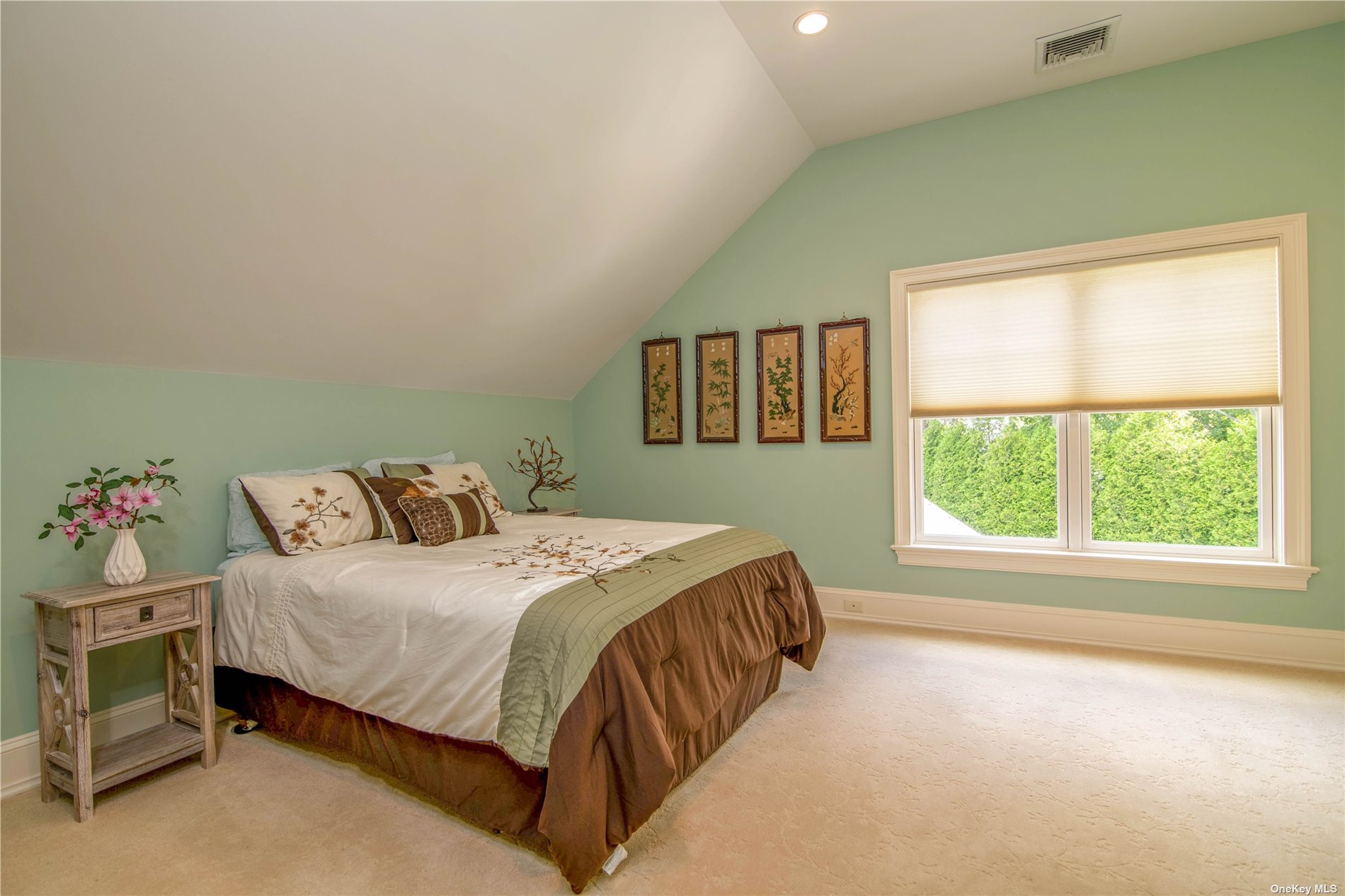 ;
;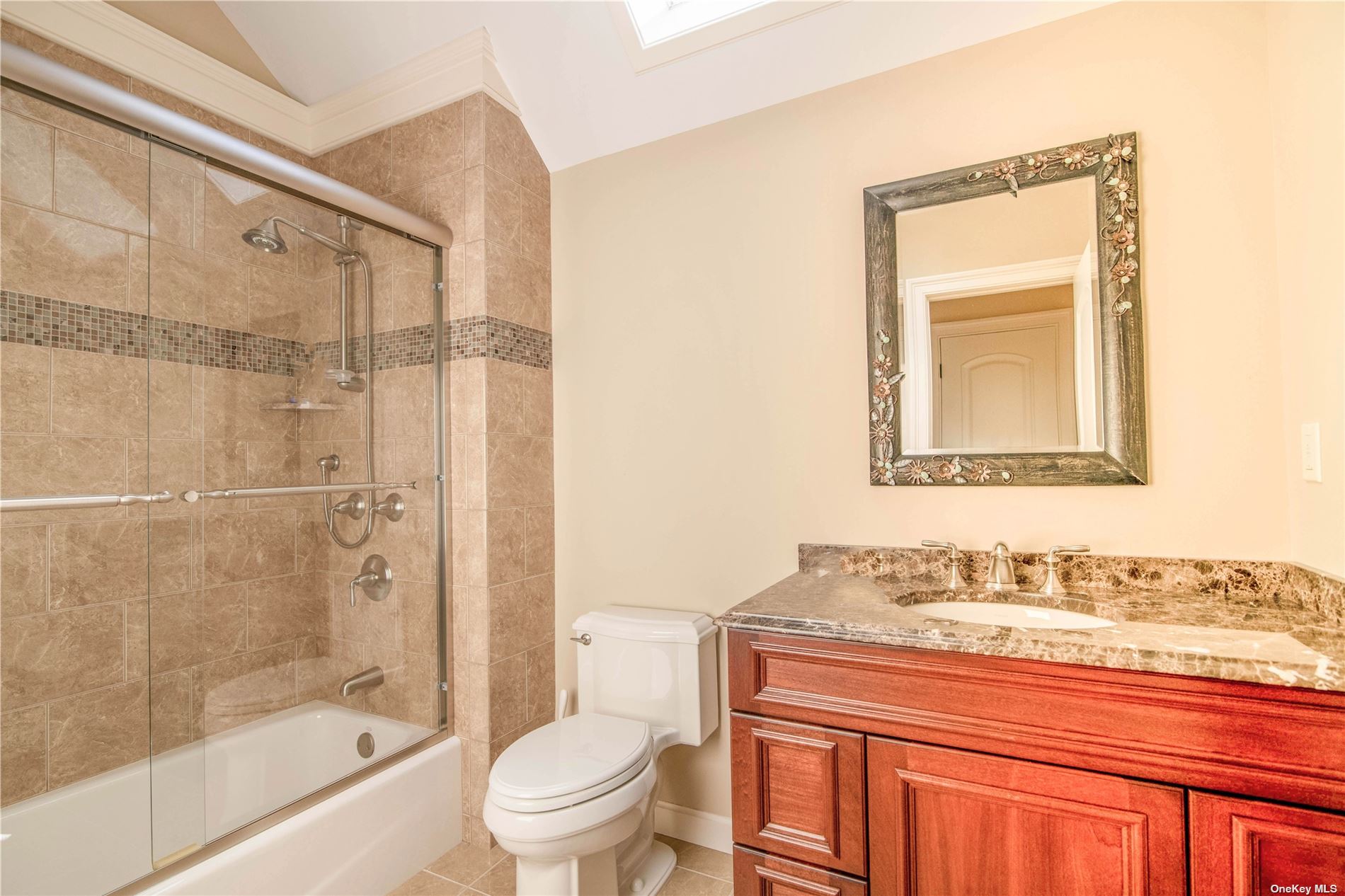 ;
;